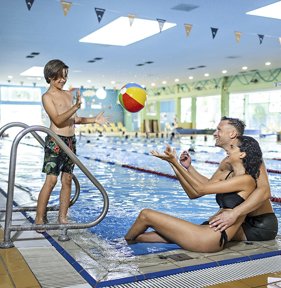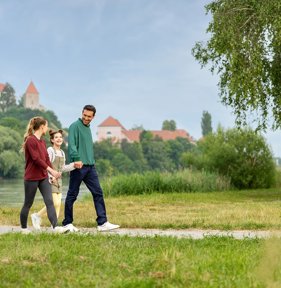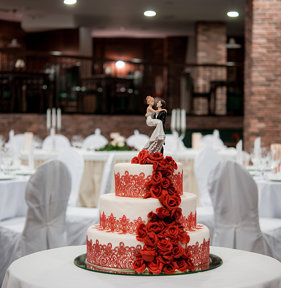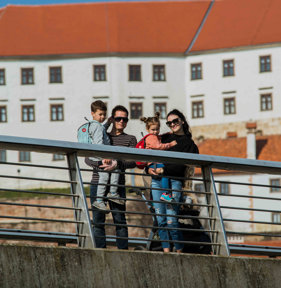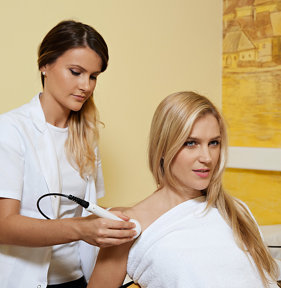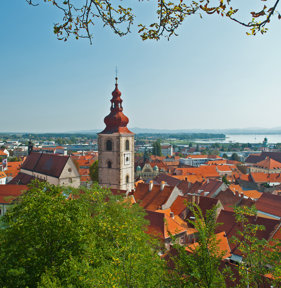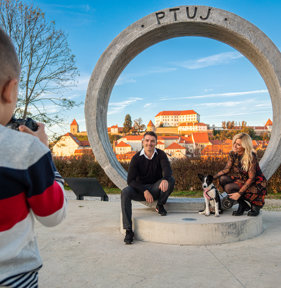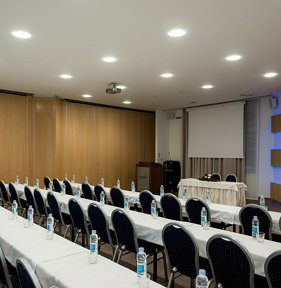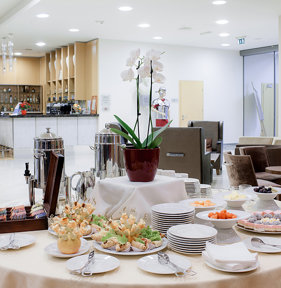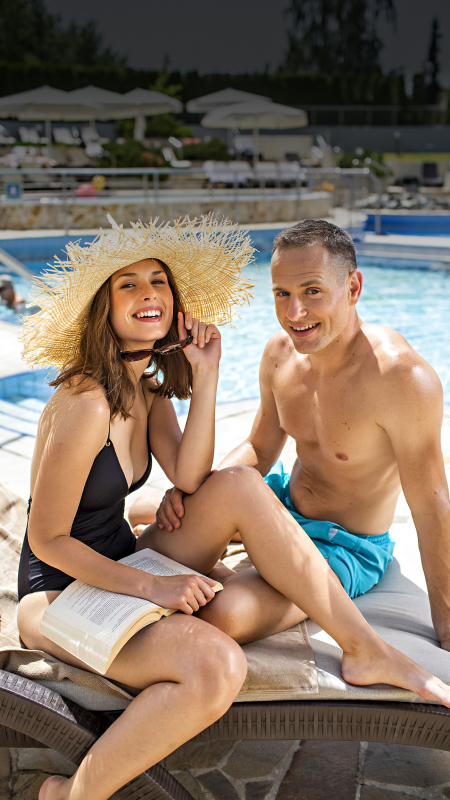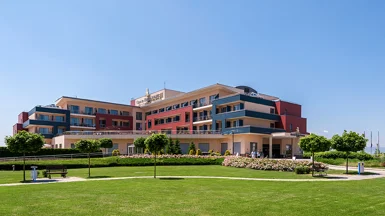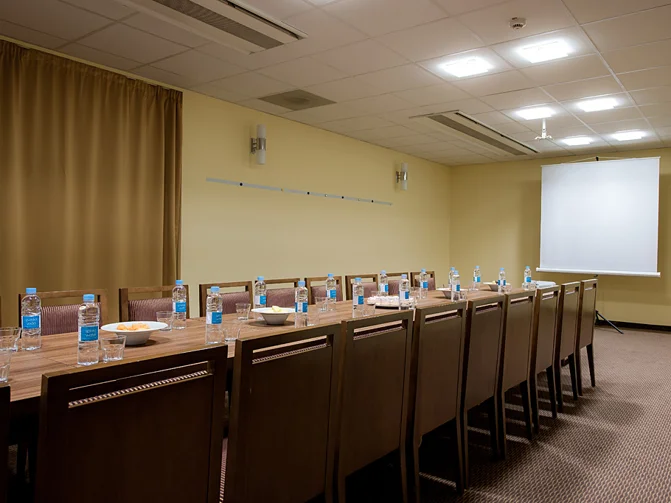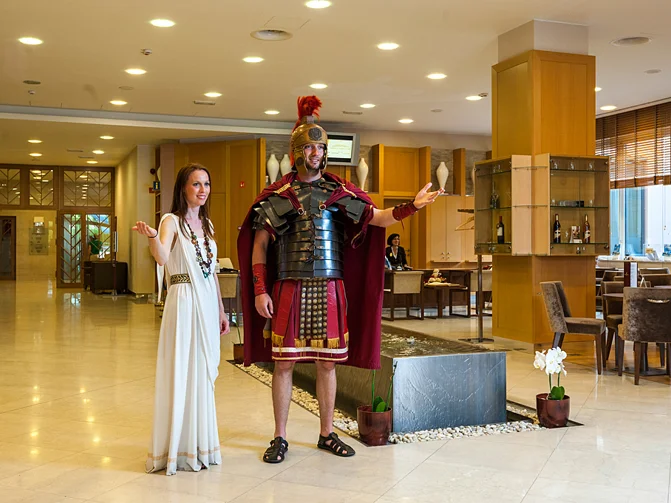
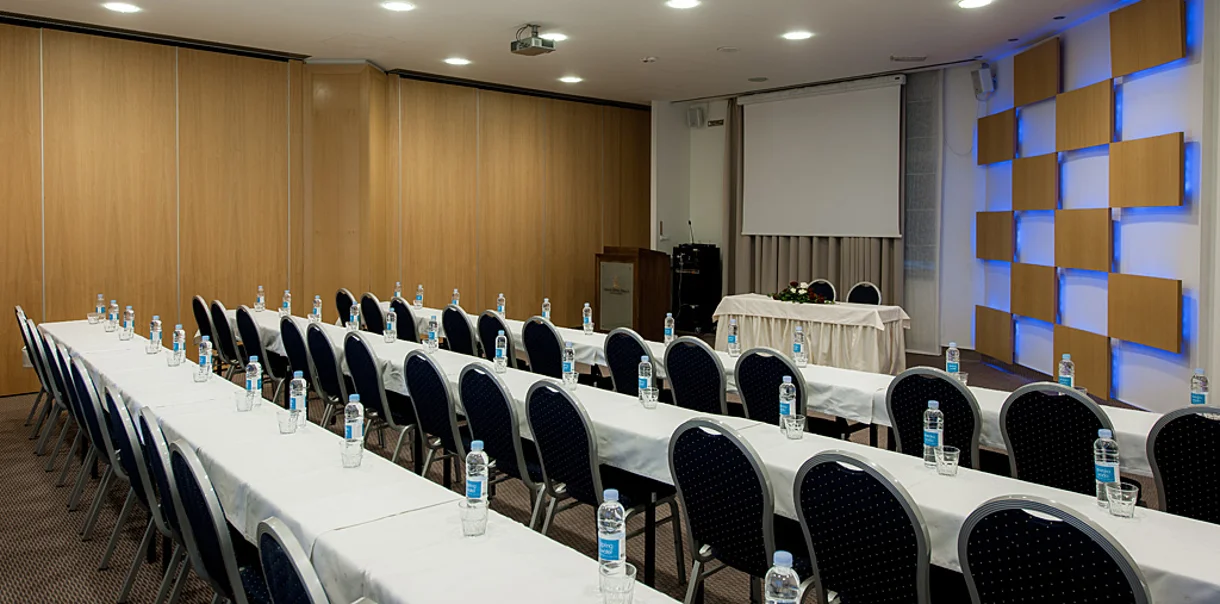

The conference venue at Terme Ptuj is located in the Grand Hotel Primus. The hotel offers five halls with a total area of 1,273 m². The conference rooms receive lots of natural light and overlook the oldest Slovenian town. There are three on-site restaurants serving a wide range of culinary options. The Klub Gemina XIII has multifunctional conference halls and meeting rooms, accommodating from 20 to 250 people. A special feature of the conference venues at the Grand Hotel Primus is the carnival atmosphere, thanks to which the experienced team of MICE experts will make sure your event leaves a truly unique impression.
1
6
1.210 m²
220
Conference facilities in Terme Ptuj
Capacity of rooms and halls
| LOUNGE or HALL | Floor | Natural light | Length in m | Width in m | Height in m | m² | Theatre configuration | Classroom | I-shaped | U-shaped | O-shaped | Cabaret configuration | Banquet | Reception | Floor plan |
|---|---|---|---|---|---|---|---|---|---|---|---|---|---|---|---|
|
Cicero
Grand Hotel Primus
|
0 | • | 11,5 | 7 | 3,4 | 79 | 60 | 25 | 25 | 25 | 23 | 4 tables x 6 people | 30 | 40 | Floor plan |
|
Tacit
Grand Hotel Primus
|
0 | • | 21 | 10 | 3,3 | 192 | 220 | 150 | 30 | / | / | 14 tables x 6 people | 120 | 150 | Floor plan |
|
Tacit I
Grand Hotel Primus
|
0 | • | 10,5 | 10 | 3,3 | 96 | 110 | 75 | 27 | 30 | 25 | 7 tables x 6 people | 60 | 75 | Floor plan |
|
Tacit II
Grand Hotel Primus
|
0 | • | 10,5 | 10 | 3,3 | 96 | 110 | 75 | 27 | 30 | 25 | 7 tables x 6 people | 60 | 75 | Floor plan |
|
Seminar rooms
Grand Hotel Primus
|
2 in 3 | • | 4,5 | 10 | 2,6 | 47 | 40 | 25 | 25 | 20 | 15 | 3 tables x 6 people | / | / | Floor plan |
|
Gemina XIII Club
Grand Hotel Primus
|
-1 | / | / | / | 2,5-6 | 700 | up to 250 | / | / | / | / | / | 160 | 250 | Floor plan |
Ensuring your event shines in the right light
Congress accommodation at Terme Ptuj








