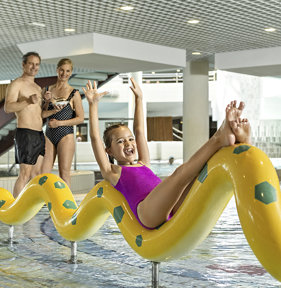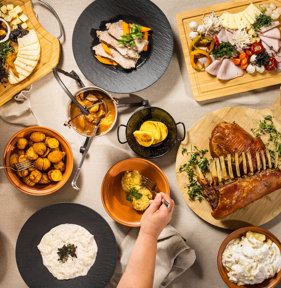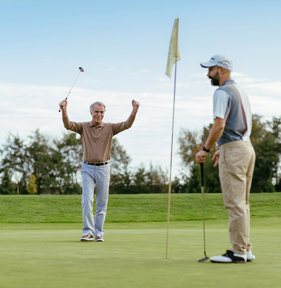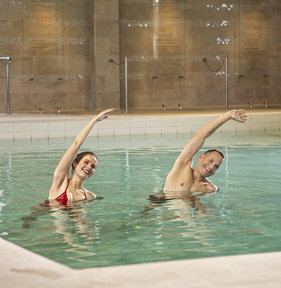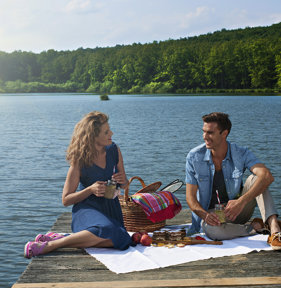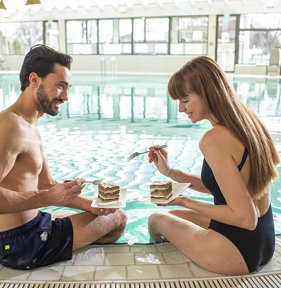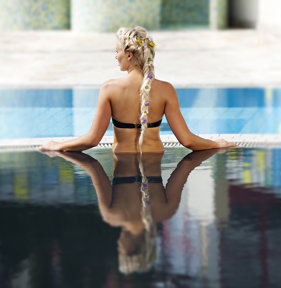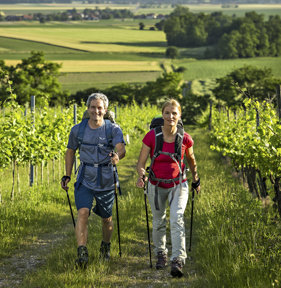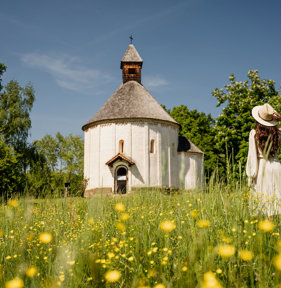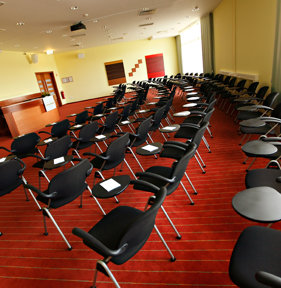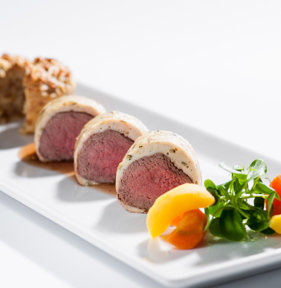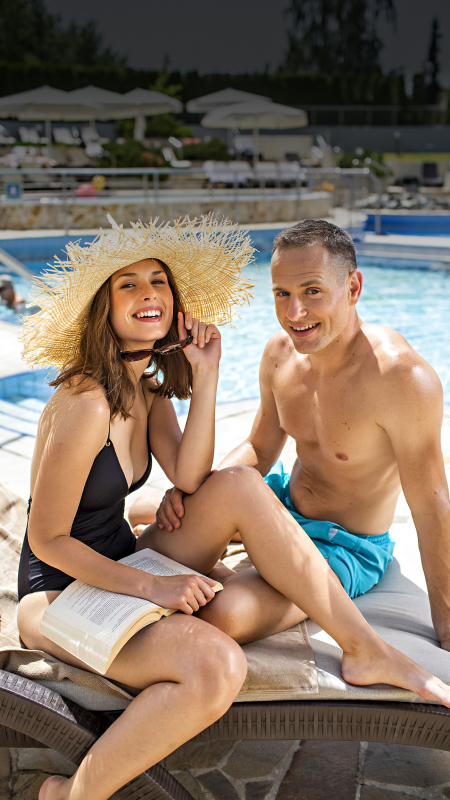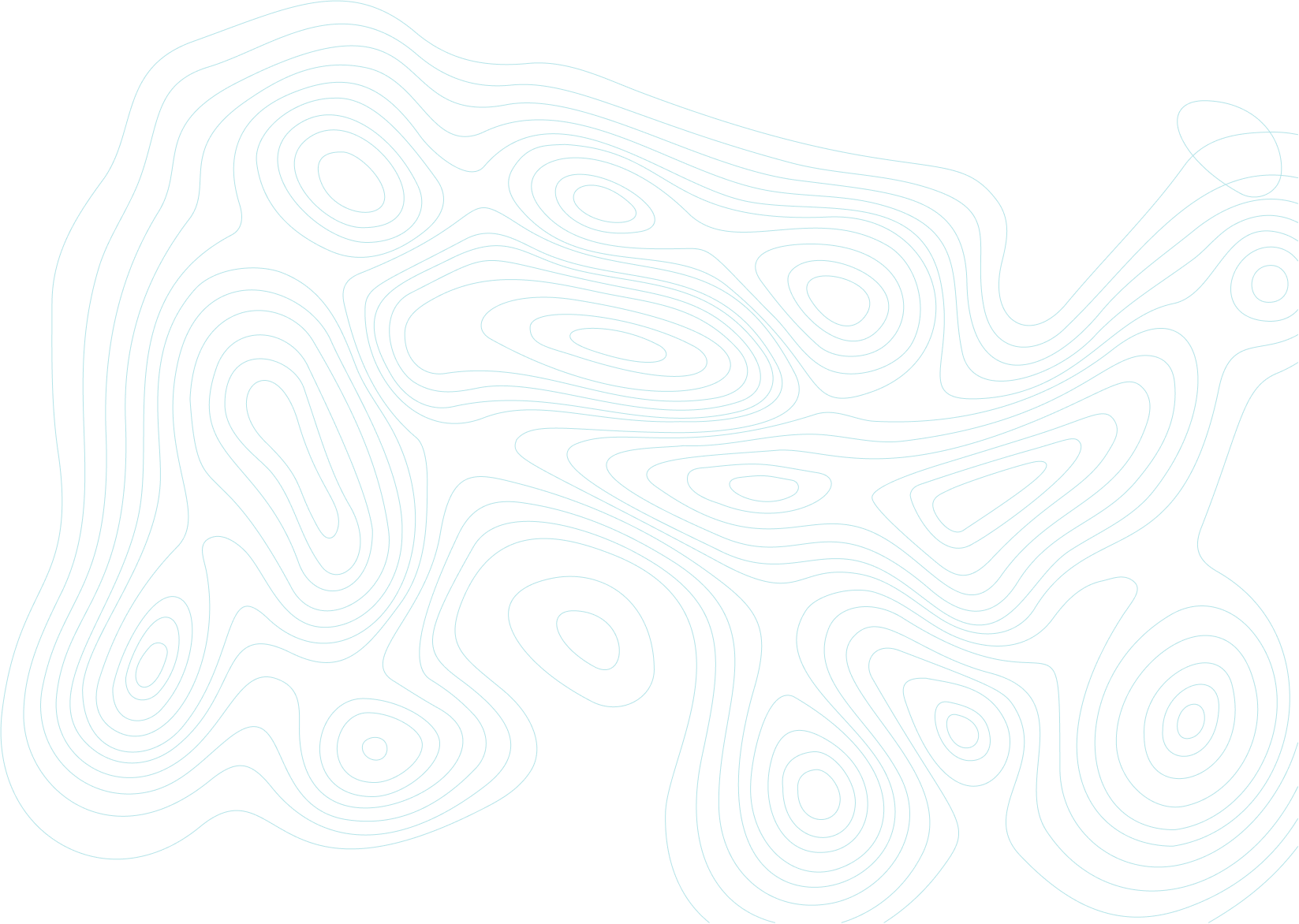
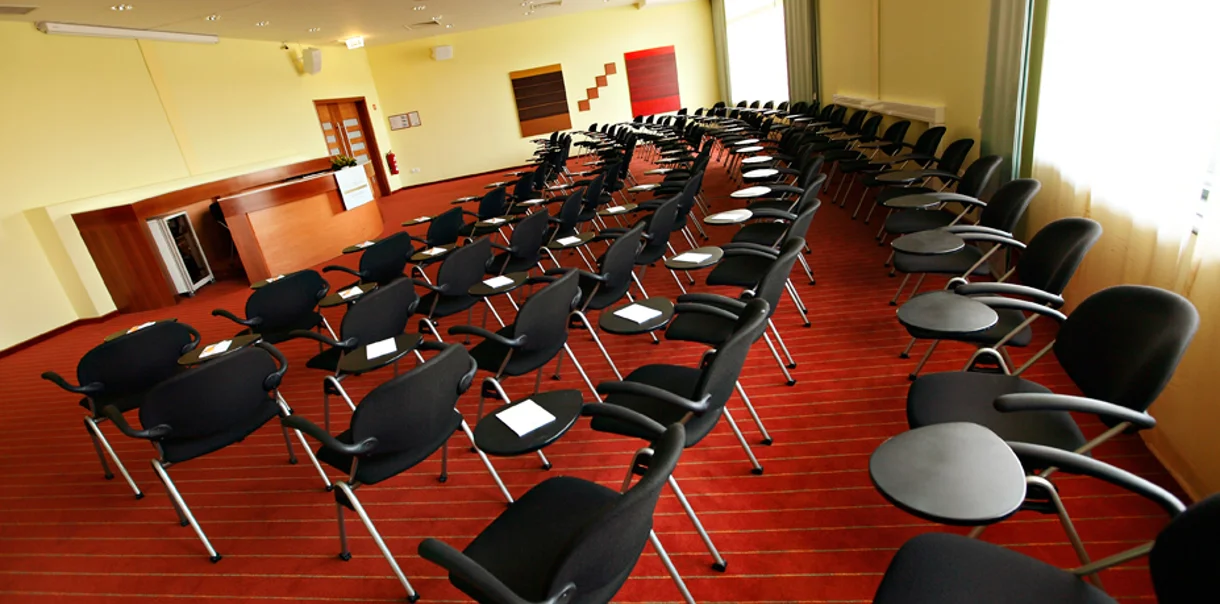

The conference facilities at Terme 3000 – Moravske Toplice are far from the hustle and bustle of the city and, as such, provide a peaceful oasis for efficient business meetings. The circular hotel complex offers six conference rooms with an area of 597 m², while modern accommodation in three hotels ensures that the conference facilities and accommodation are provided in one place.
2
HOTELS
6
HALLS
597 m²
TOTAL ROOM SIZE
190
MAXIMUM CAPACITY
Conference facilities in Terme 3000
Capacity of rooms and halls
| LOUNGE or HALL | Floor | Natural light | Length in m | Width in m | Height in m | m² | Theatre configuration | Classroom | I-shaped | U-shaped | Boardroom (shared table) | Banquet | Cocktail reception | Floor plan |
|---|---|---|---|---|---|---|---|---|---|---|---|---|---|---|
|
Livada Conference Hall
Hotel Livada Prestige
|
0 | / | 10 | 13 | 3,2 | 140 | 120 | 42 | 28 | 30 | 52 | 36 | 36 | Floor plan |
|
Borehole MT1
Hotel Ajda
|
1 | / | 24,60 | 7,20 | 2,6 | 177 | 190 | 160 | 80 | 80 | 84 | 84 | 96 | Floor plan |
|
Borehole MT4
Hotel Ajda
|
1 | / | 16,50 | 6,75 | 2,6 | 120 | 160 | 100 | 40 | 44 | 50 | 50 | 64 | Floor plan |
|
Borehole MT5
Hotel Ajda
|
1 | / | 5,50 | 10,50 | 2,7 | 70 | 50 | 35 | 36 | 40 | 44 | 42 | 32 | Floor plan |
|
Borehole MT6
Hotel Ajda
|
2 | / | 7,50 | 9,20 | 2,35 | 50 | 30 | 20 | 22 | 20 | 22 | 24 | 24 | Floor plan |
|
Borehole MT7
Hotel Ajda
|
4 | / | 7,30 | 6 | 2,35 | 40 | 40 | 29 | 22 | 20 | 19 | 18 | 32 | Floor plan |
Shown from rows
Why choose Terme 3000?
Congress accommodation in Terme 3000

Hotel Livada Prestige
22200 €
per room per night

Hotel Ajda
14800 €
per room per night







