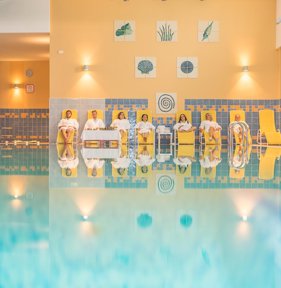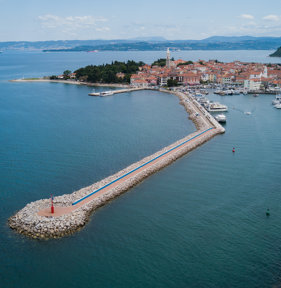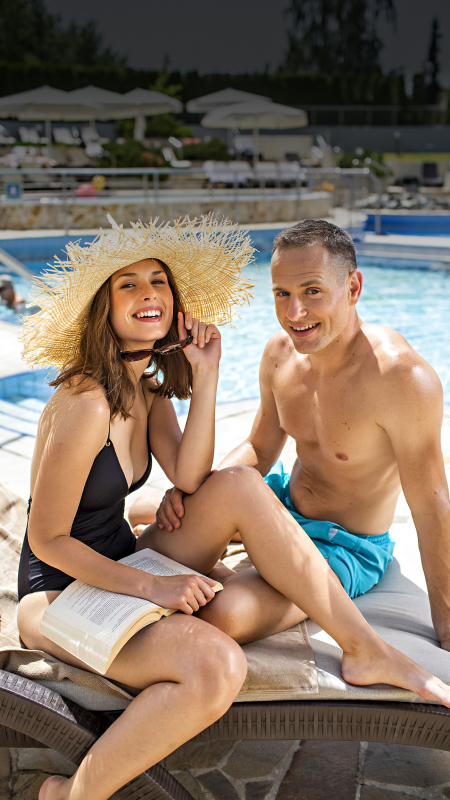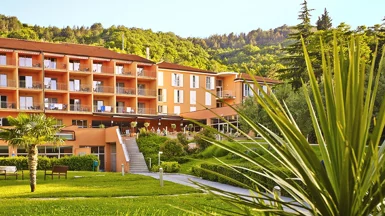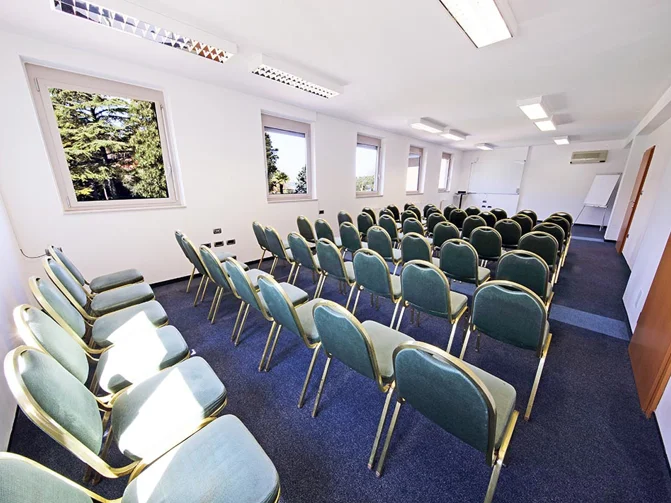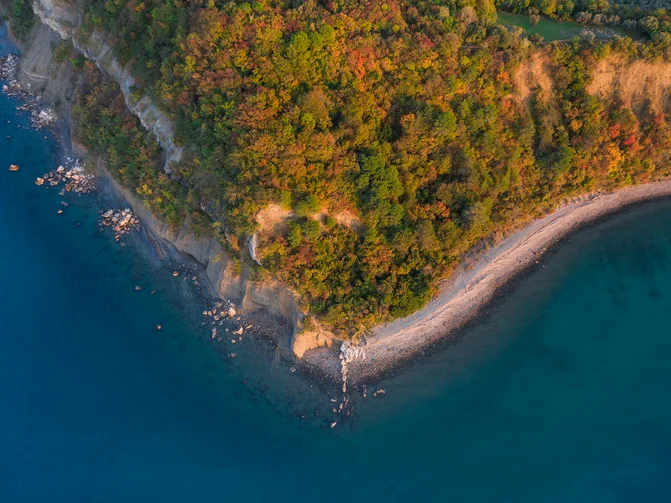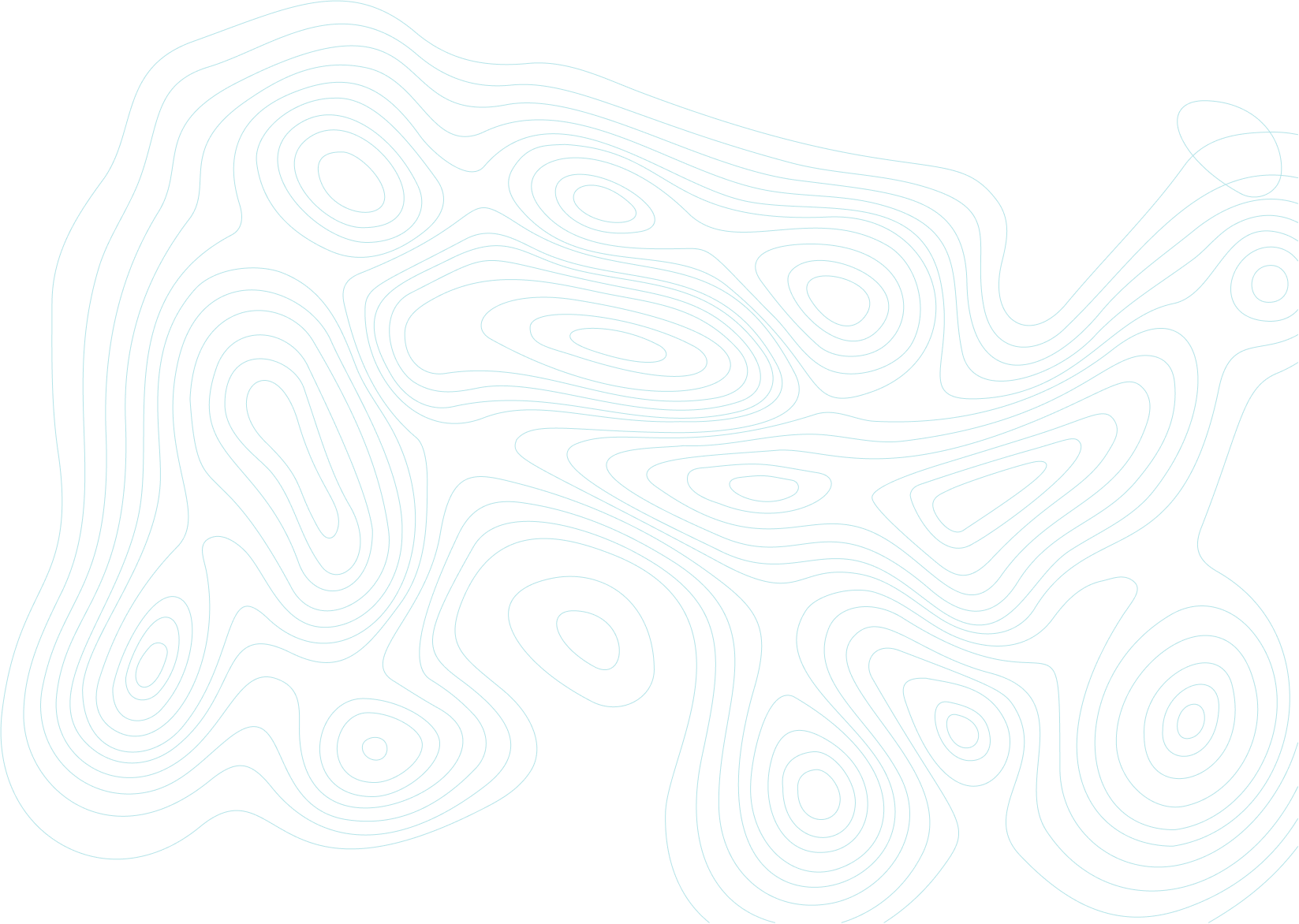


The conference rooms of the Salinera Resort Strunjan are suitable for small conferences, seminars, workshops and press conferences. The rooms are equipped with a computer, projector, DVD player, TV, overhead projector, projection screen and sound system. Possible set-ups include theatre, classroom, I-, O-, U-seating and round table. There are also whiteboards and free Wi-Fi available.
1
HOTEL
5
HALLS
202 m²
TOTAL SIZE OF ROOMS
55
MAXIMUM CAPACITY
Conference facilities at the Salinera Resort Strunjan
Capacity of rooms and halls
| LOUNGE or HALL | Floor | Natural light | Persons maximum capacity | Length x width in m | Height in m | m² | Theatre configuration | Classroom | I-shaped | U-shaped | O-shaped | Cabaret configuration | Banquet | Reception | Floor plan |
|---|---|---|---|---|---|---|---|---|---|---|---|---|---|---|---|
|
Sala BENEDIKT
Hotel Salinera
|
0 | • | 55 | 13 x 6 | 3,5 | 78 | 55 | 35 | 20 | 25 | 27 | / | / | / | / |
|
Sala ARBUTUS
Hotel Salinera
|
0 | • | 30 | 12 x 4,6 | 3,5 | 54 | 30 | 20 | 15 | 20 | 22 | / | / | / | / |
|
Sala ASTRA
Hotel Salinera
|
0 | • | 20 | 9 x 4 | 3,5 | 40 | 20 | 15 | 10 | 15 | 17 | / | / | / | / |
|
Sala CEDRA
Hotel Salinera
|
0 | • | 10 | 3,7 x 4,6 | 3,5 | 17 | 10 | / | / | / | / | / | / | / | / |
|
Sala NANA
Hotel Salinera
|
0 | • | 5 | 3,5 x 3,7 | 3,5 | 13 | 5 | / | / | / | / | / | / | / | / |
Shown from rows
Why choose the Salinera Resort Strunjan?
Congress accommodation at the Salinera Resort Strunjan
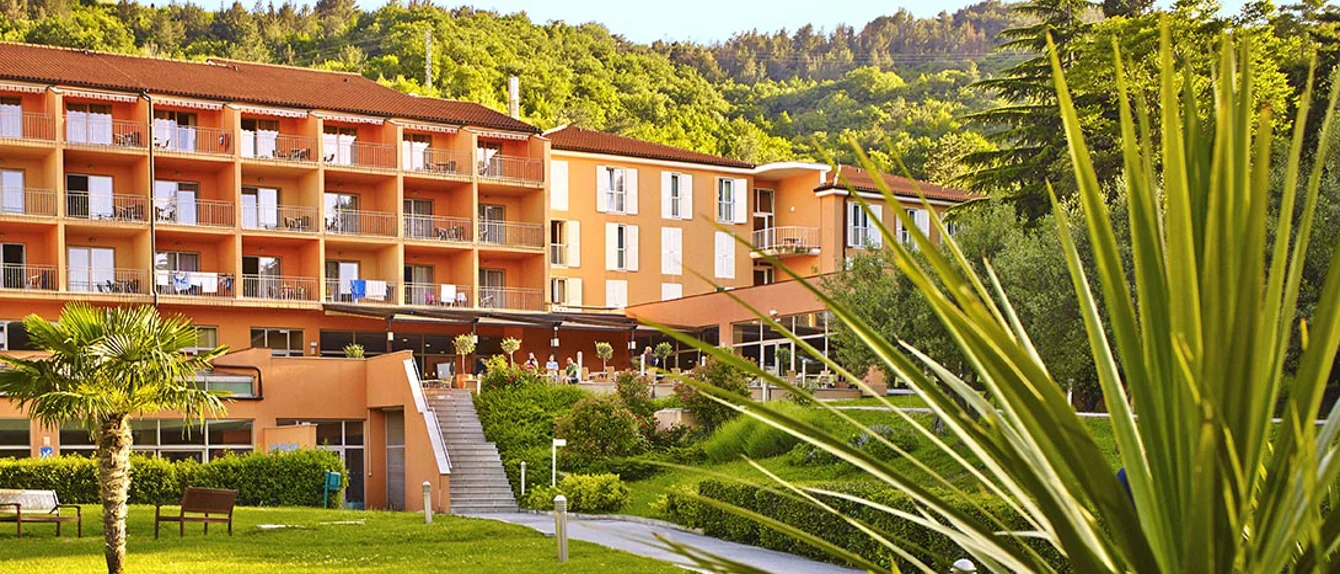
Hotel Salinera
10400 €
per room per night

Salinera Apartments
8800 €
per room per night





